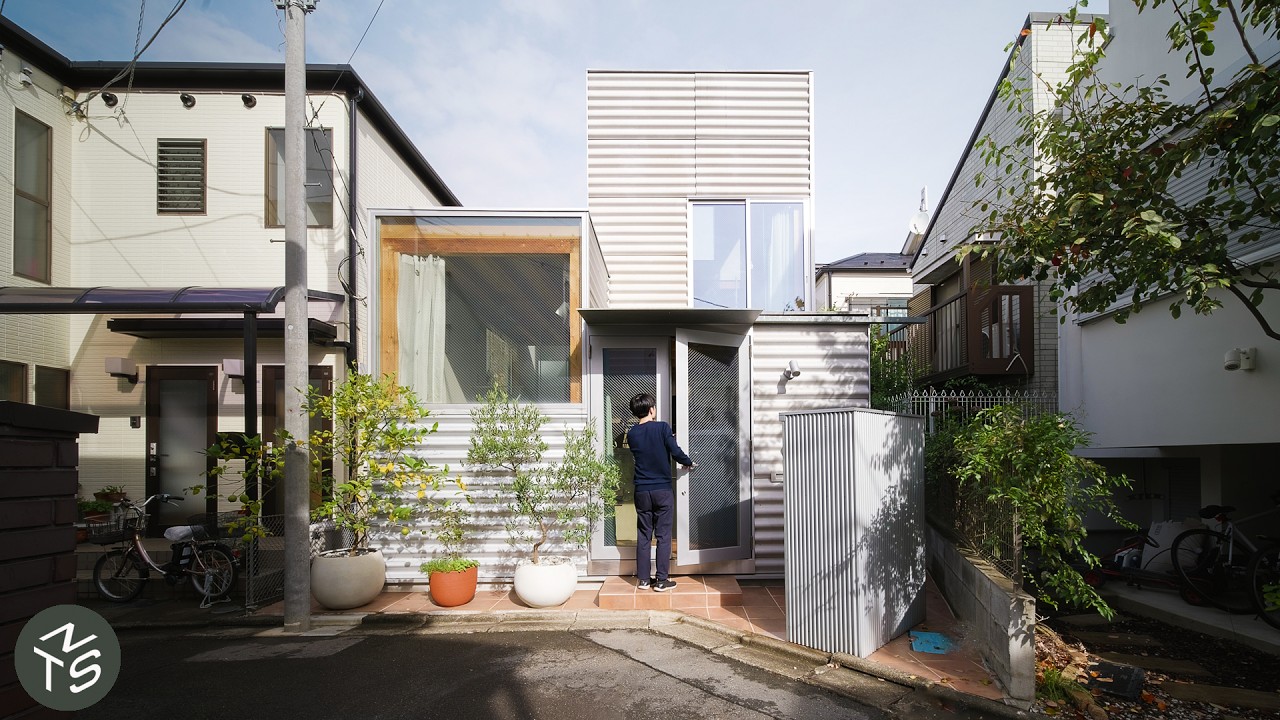大きなガルバリウム鋼板とセメント成型板で覆われた印象的な東京の一軒家は、26m2の敷地を最大限に生かし、開放的な空間と閉鎖的な空間を組み合わせている。2層に分かれた半地下の1階には、寝室、バスルーム、収納スペース、そして階段下に隠されたランドリーがある。1階はオープンプランのキッチン、ダイニング、リビングエリアになっており、低い天井から吊り下げられたスリムなソファが特徴的だ。
ラワン合板のキャビネットは1階を越えて地階と玄関の踊り場の頭上にまで広がり、靴の収納になっている。戦略的に配置された大きな窓は、クライアントのプライバシーを確保しながらも、一日中この家を光で満たしている。
Japanese Stacked Box House, Tokyo 51sqm/549sqft
This house is designed with 2 floors: a basement and an upper floor. Despite being small, the goal was to make it feel spacious and cozy. The design focuses not only on natural light and large windows but also on creating the feeling of living in one’s own world, offering a sense of personal space amidst the density of the city.


